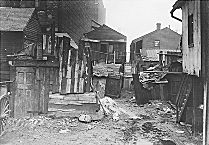REAR HOUSES, NEAR WEST SIDE, C.1910 |
Prior to 1890, frame cottages were ubiquitous residences for the working class in Chicago. Typically one-story, rectangular buildings of four to six rooms, these cottages often were built without permanent foundations of brick or stone. Resting upon cedar posts sunk below the frost line, most cottages sat on narrow lots, usually 25 by 125 feet. These narrow lots permitted a row of cottages to crowd one against another and still provide ample space within the interior of a city block.
During the 1880s in neighborhoods near the
Loop where land values rose dramatically, the crowding of two and even three cottages upon a single lot became profitable for immigrant homeowners. In districts where factories displaced residences, landowners purchased old cottages intended for demolition. Without permanent foundations or plumbing, these structures were raised and moved easily to another location, often the rear portion of a lot. In other instances, landowners moved older cottages from the front to the rear of their lots and then constructed larger brick buildings on the front of the lot.
